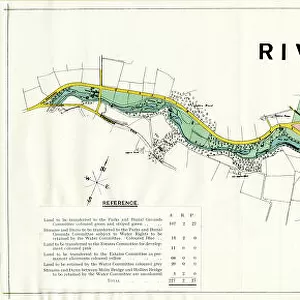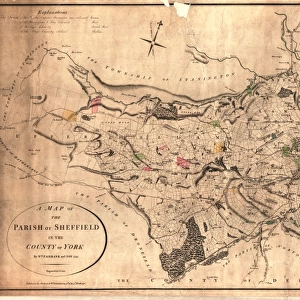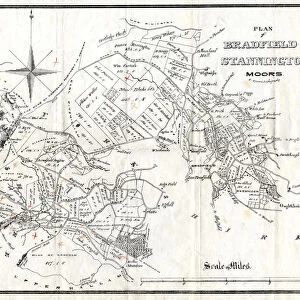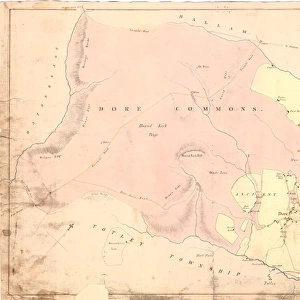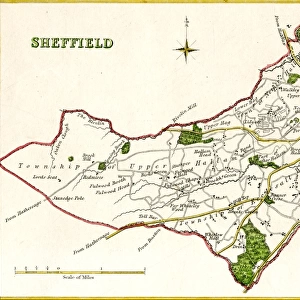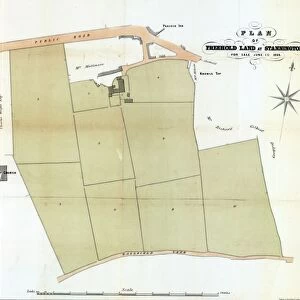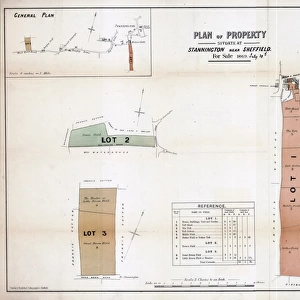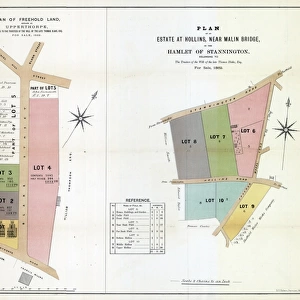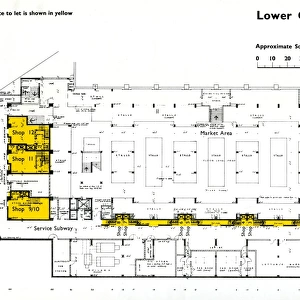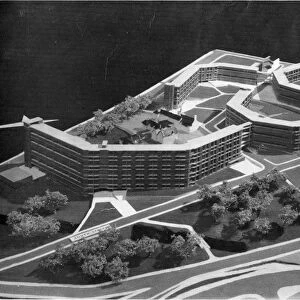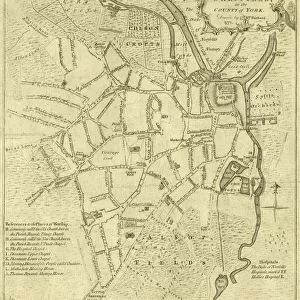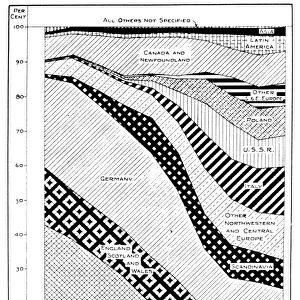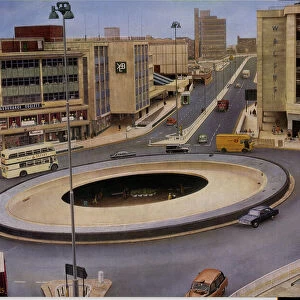Home > Europe > United Kingdom > England > Yorkshire > Sheffield
Plan of Owlerton Hall estate, Sheffield [1825]
![]()

Wall Art and Photo Gifts from Sheffield City Archives
Plan of Owlerton Hall estate, Sheffield [1825]
The property of Lady Burgoyne.
From an original at Sheffield Libraries: arc03995
Sheffield City Archives and Local Studies Library has an unrivalled collection of images of Sheffield, England
Media ID 21076344
© Sheffield City Council - All Rights Reserved
Fairbank Owlerton Sheffield Yorkshire
FEATURES IN THESE COLLECTIONS
> Europe
> United Kingdom
> England
> Yorkshire
> Sheffield
> Maps and Charts
> Related Images
> Sheffield City Archives
> Maps and Plans
> Maps of Sheffield
EDITORS COMMENTS
This print showcases the remarkable "Plan of Owlerton Hall estate, Sheffield [1825]" which belonged to Lady Burgoyne. Preserved with utmost care in the Sheffield City Archives, this historical gem offers a fascinating glimpse into the past. The intricate details and meticulous craftsmanship of this plan transport us back to a bygone era. The sprawling Owlerton Hall estate unfolds before our eyes, revealing its grandeur and beauty. Nestled in the heart of Sheffield, Yorkshire, this enchanting property is a testament to architectural excellence and refined taste. Every corner of the estate exudes elegance and sophistication. Fairbank, an idyllic village within Owlerton Hall's grounds, adds charm and tranquility to this picturesque setting. Its quaint cottages nestled amidst lush greenery create an atmosphere that feels straight out of a storybook. As we explore every inch of this magnificent plan, it becomes evident that Lady Burgoyne took immense pride in her cherished possession. This visual representation captures not only her ownership but also her deep connection to Owlerton Hall. Sheffield Libraries' dedication to preserving such invaluable artifacts allows us all to appreciate our rich heritage. While we admire this extraordinary piece from afar, let us remember its significance as more than just a commercial asset; it represents history itself—a window into lives lived long ago
MADE IN THE USA
Safe Shipping with 30 Day Money Back Guarantee
FREE PERSONALISATION*
We are proud to offer a range of customisation features including Personalised Captions, Color Filters and Picture Zoom Tools
SECURE PAYMENTS
We happily accept a wide range of payment options so you can pay for the things you need in the way that is most convenient for you
* Options may vary by product and licensing agreement. Zoomed Pictures can be adjusted in the Cart.

![Plan of Owlerton Hall estate, Sheffield [1825] Plan of Owlerton Hall estate, Sheffield [1825]](/p/716/plan-owlerton-hall-estate-sheffield-1825-21076344.jpg.webp)
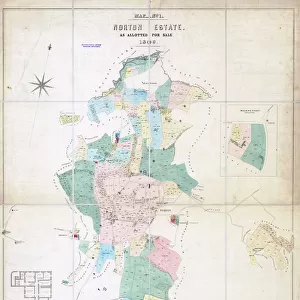
![Plan shewing the antient [sic] boundary line between part of the townships of Sheffield, Ecclesall and Nether Hallam, 1834](/sq/716/plan-shewing-antient-sic-boundary-line-23122477.jpg.webp)
