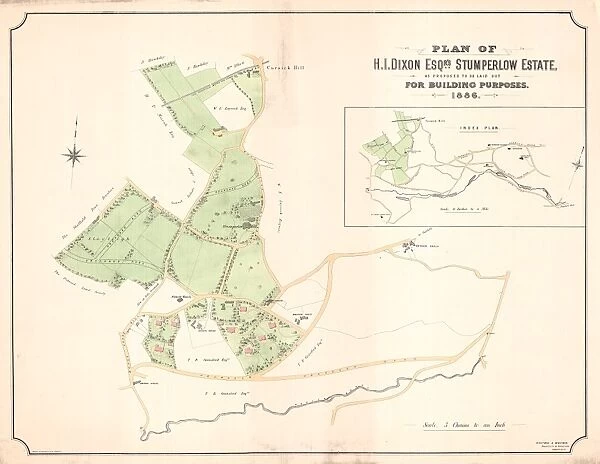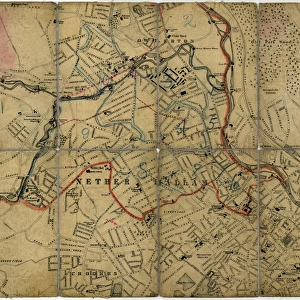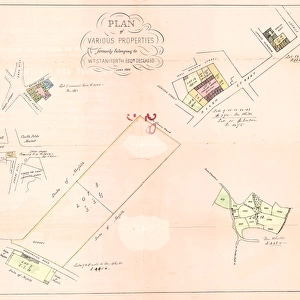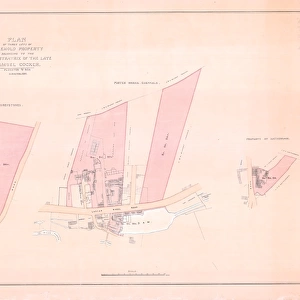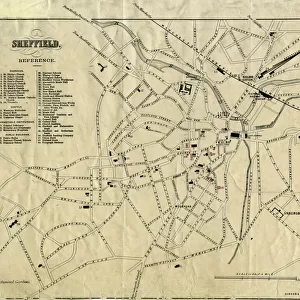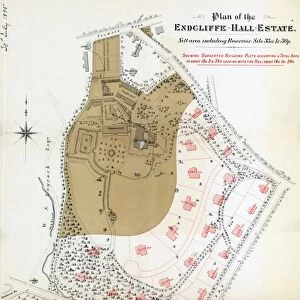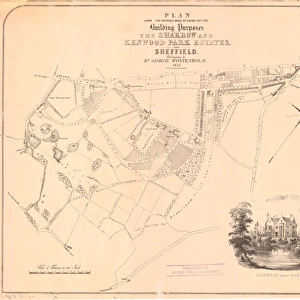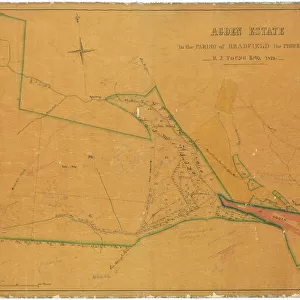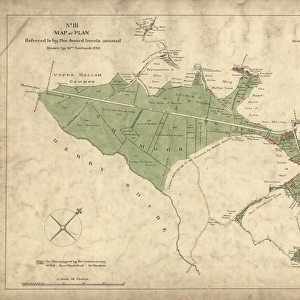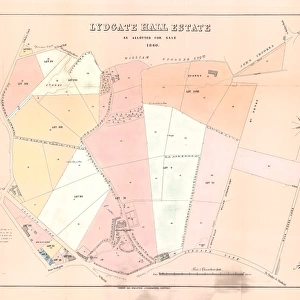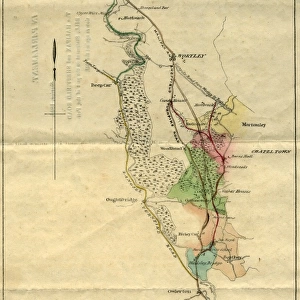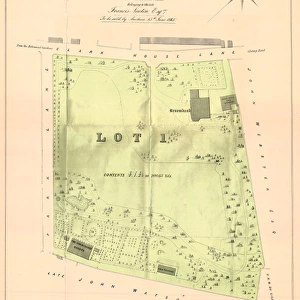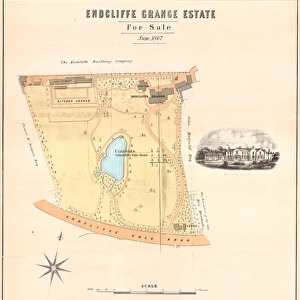Home > Maps and Charts > Related Images
Plan of H I Dixon esquires Stumperlow Estate as proposed to be laid out for building purposes, 1886
![]()

Wall Art and Photo Gifts from Sheffield City Archives
Plan of H I Dixon esquires Stumperlow Estate as proposed to be laid out for building purposes, 1886
Original at Sheffield Local Studies Library:s (9) 9 L
Sheffield City Archives and Local Studies Library has an unrivalled collection of images of Sheffield, England
Media ID 14089414
© Sheffield City Council
FEATURES IN THESE COLLECTIONS
> Maps and Charts
> Related Images
> Sheffield City Archives
> Maps and Plans
EDITORS COMMENTS
This print from Sheffield City Archives showcases the intricate "Plan of H I Dixon esquires Stumperlow Estate as proposed to be laid out for building purposes" dating back to 1886. The original document can be found at the esteemed Sheffield Local Studies Library, specifically in their maps section under reference number (9) 9 L. The image transports us back in time, offering a glimpse into the visionary plans of Mr. H I Dixon for his prestigious Stumperlow Estate. With meticulous detail and precision, this plan outlines an ambitious layout intended for future construction projects within the estate's boundaries. As we examine this historical artifact, it becomes evident that every aspect has been carefully considered. Streets are meticulously plotted with impressive symmetry while green spaces and parks are strategically placed throughout the design, ensuring a harmonious balance between nature and urban development. While it is important to note that this particular photograph does not pertain to any commercial use or involve any specific company, its significance lies in its representation of urban planning during a pivotal period in Sheffield's history. It serves as a testament to the foresight and ambition of individuals like Mr. H I Dixon who played an instrumental role in shaping our cities' landscapes. Through this image, we are reminded of how our built environment evolves over time and how past visions continue to influence present-day cityscapes.
MADE IN THE USA
Safe Shipping with 30 Day Money Back Guarantee
FREE PERSONALISATION*
We are proud to offer a range of customisation features including Personalised Captions, Color Filters and Picture Zoom Tools
SECURE PAYMENTS
We happily accept a wide range of payment options so you can pay for the things you need in the way that is most convenient for you
* Options may vary by product and licensing agreement. Zoomed Pictures can be adjusted in the Cart.

