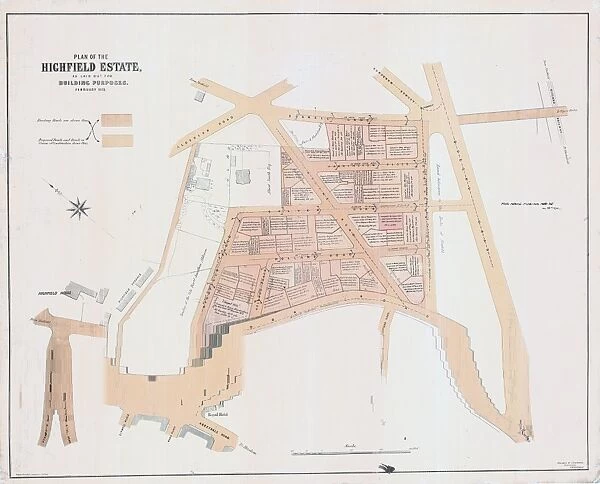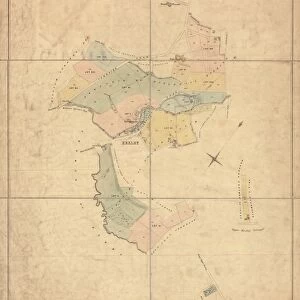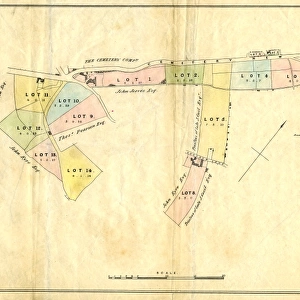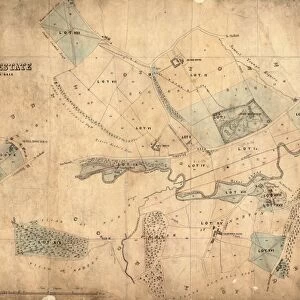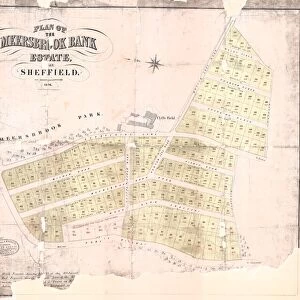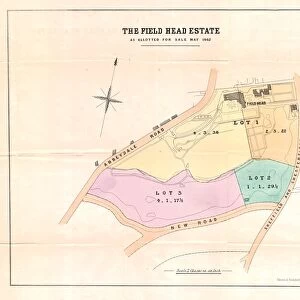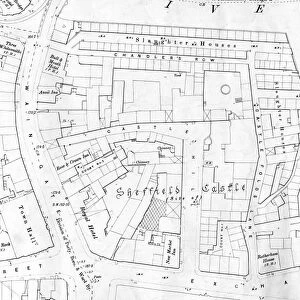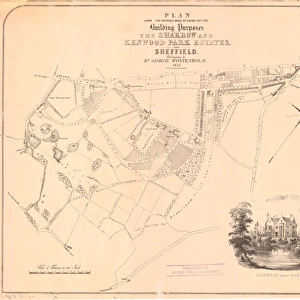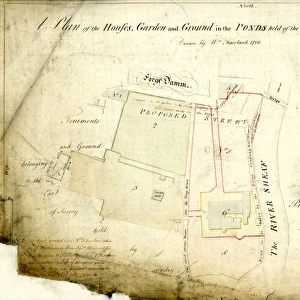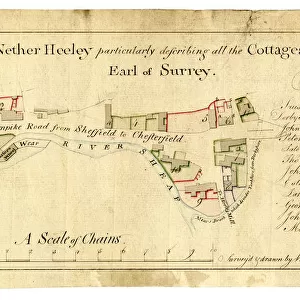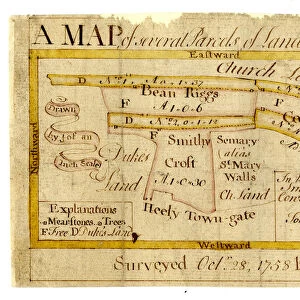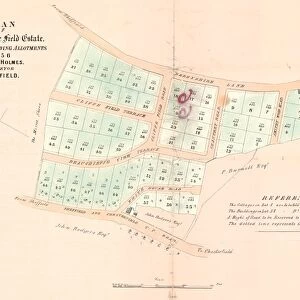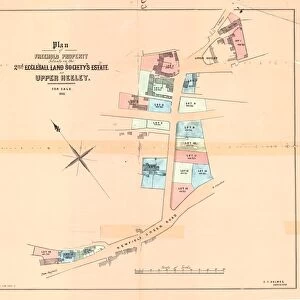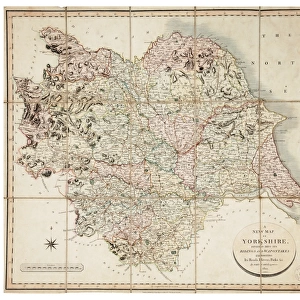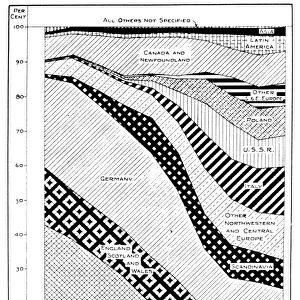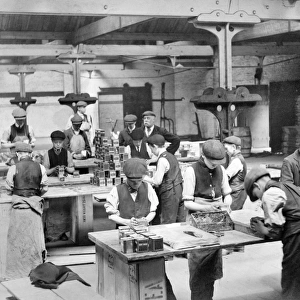Home > Religious Art > Religious Architecture > Churches and Cathedrals
Plan of the Highfield Estate as laid out for Building Purposes, 1873
![]()

Wall Art and Photo Gifts from Sheffield City Archives
Plan of the Highfield Estate as laid out for Building Purposes, 1873
Surveyor: Holmes and Johnson.Scale: 200 feet : 3 inches.Original at Sheffield Local Studies Library:s (22)s L
Sheffield City Archives and Local Studies Library has an unrivalled collection of images of Sheffield, England
Media ID 14089564
© Sheffield City Council
Anglican Church Churches Highfield Libraries London Maps Methodist Road Barnabas Trinity
FEATURES IN THESE COLLECTIONS
> Europe
> United Kingdom
> England
> London
> Related Images
> Maps and Charts
> Related Images
> Religious Art
> Religious Architecture
> Churches and Cathedrals
> Sheffield City Archives
> Maps and Plans
Plan of the Highfield Estate as laid out for Building Purposes, 1873
EDITORS COMMENTS
. This print takes us back in time to Sheffield's Highfield Estate in 1873. The meticulous surveying work by Holmes and Johnson is evident through the intricate details captured on this map. With a scale of 200 feet to 3 inches, every street, road, and building is meticulously represented. The image showcases the evolving landscape of Highfield Estate during its transformation into a bustling residential area. As we explore the map, our eyes are drawn to notable landmarks such as Trinity Methodist Church and St. Barnabas Anglican Church that still stand tall today. The presence of libraries is also highlighted on this plan, reminding us of the importance placed on education and knowledge within this community. Perhaps these libraries served as beacons of enlightenment for residents seeking intellectual growth or simply provided a quiet space for contemplation. Preserved at Sheffield Local Studies Library, this historical document serves as a testament to the city's rich heritage. It offers an invaluable glimpse into how urban planning shaped neighborhoods like Highfield over time. As we admire this remarkable piece from Sheffield City Archives, let us appreciate the dedication and skill required by surveyors like Holmes and Johnson who meticulously crafted plans that would shape communities for generations to come.
MADE IN THE USA
Safe Shipping with 30 Day Money Back Guarantee
FREE PERSONALISATION*
We are proud to offer a range of customisation features including Personalised Captions, Color Filters and Picture Zoom Tools
SECURE PAYMENTS
We happily accept a wide range of payment options so you can pay for the things you need in the way that is most convenient for you
* Options may vary by product and licensing agreement. Zoomed Pictures can be adjusted in the Cart.

