Home > Maps and Charts > Related Images
Sale particulars and plan of Moor Oaks Estate, 1862
![]()

Wall Art and Photo Gifts from Sheffield City Archives
Sale particulars and plan of Moor Oaks Estate, 1862
To be sold by auction... all that commodious and comfortable mansion or dwelling house called Moro Oaks, late the residence of George Ronklsey, esquire, deceased, with the extensive garden, pleasure grounds, and plantations adjoining, and the coach house, stable, cow house, court yard, and farm buildings; and also the land in front of the house, and extending thence to the highway form Sheffield to Broomhill, containing with the site of the buildings... 6 acres...The garden is well stocked with very choice wall and other fruit trees, in full bearing; and the pleasure grounds are tastefully laid out...Full details given in the sale particulars.Scale 2 chains : 1 inchPawson and Brailsford, Engravers and Printers, Sheffield.S. F. Holmes, Surveyor.Sheffield Local Studies Library: Sale Plans 21 May 1862
Sheffield City Archives and Local Studies Library has an unrivalled collection of images of Sheffield, England
Media ID 14051561
© Sheffield City Council
Catalogue Crescent Crookes Houses Housing Maps Moor Plans Road Sale Oakes Oaks Whitham
FEATURES IN THESE COLLECTIONS
> Maps and Charts
> Related Images
> Sheffield City Archives
> Maps and Plans
EDITORS COMMENTS
Step back in time with this print of the sale particulars and plan of Moor Oaks Estate, dating all the way back to 1862. The image showcases a piece of history, capturing the essence of an era long gone. The focal point is undoubtedly the grand mansion or dwelling house called Moro Oaks, once belonging to George Ronklsey, esquire. This commodious and comfortable residence boasts extensive gardens, pleasure grounds, and plantations that seamlessly blend into its surroundings. The accompanying coach house, stable, cow house, court yard, and farm buildings add to the charm and functionality of this remarkable estate. As you explore further into the details provided in the sale particulars from Pawson and Brailsford Engravers and Printers in Sheffield, you'll discover that this property spans over 6 acres. The garden alone is a sight to behold with its carefully selected wall fruit trees flourishing abundantly. This print not only captures architectural beauty but also offers a glimpse into Victorian landscaping aesthetics as it showcases tastefully laid out pleasure grounds surrounding Moro Oaks. Preserved by Sheffield Local Studies Library for generations to come, this historical artifact allows us to appreciate the rich heritage embedded within our city's landscapes. Whether you're an avid historian or simply captivated by vintage prints like these—this extraordinary piece will transport you back in time.
MADE IN THE USA
Safe Shipping with 30 Day Money Back Guarantee
FREE PERSONALISATION*
We are proud to offer a range of customisation features including Personalised Captions, Color Filters and Picture Zoom Tools
SECURE PAYMENTS
We happily accept a wide range of payment options so you can pay for the things you need in the way that is most convenient for you
* Options may vary by product and licensing agreement. Zoomed Pictures can be adjusted in the Cart.

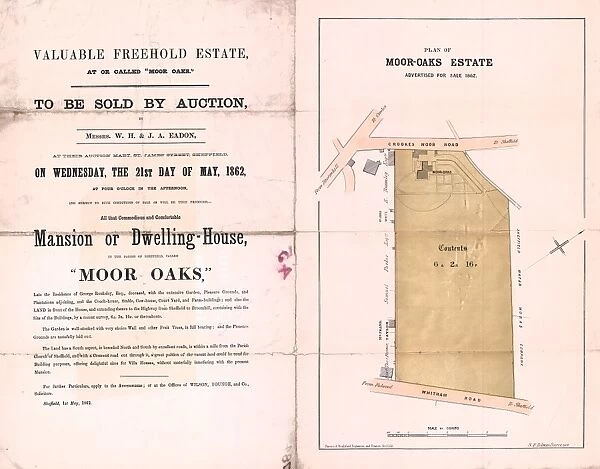
![Plan of Freehold Estate at Crookes Moor [Crookesmoor] belonging to the executors of the late P Ashberry esquire, as laid out for building purposes, 1881](/sq/716/plan-freehold-estate-crookes-moor-crookesmoor-14049212.jpg.webp)
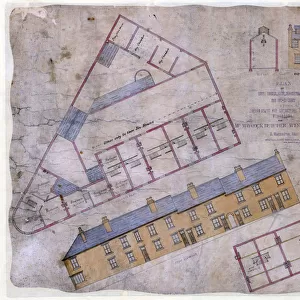
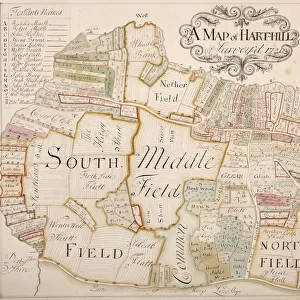
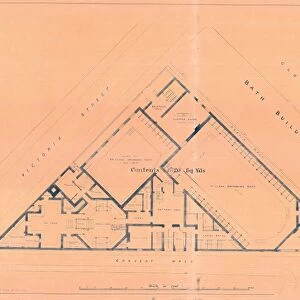
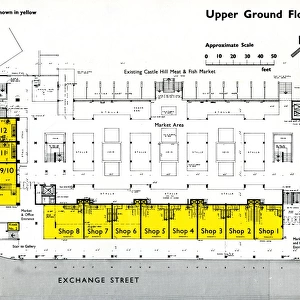
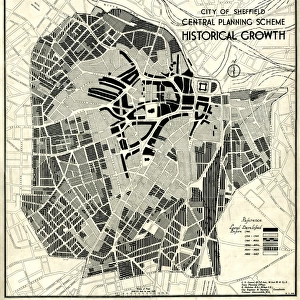
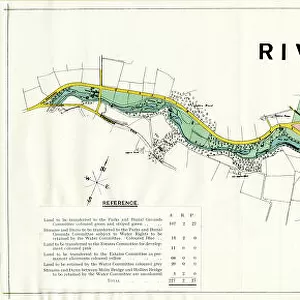
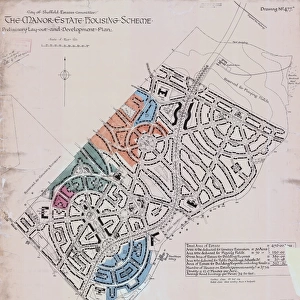
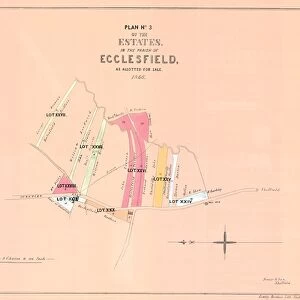
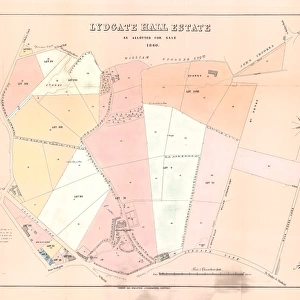
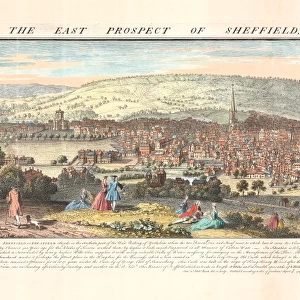
![A map of the lands at and near Crooks [Crookes] part in Ecclesall and part in Nether Hallam, 1790](/sq/716/map-lands-near-crooks-crookes-ecclesall-nether-14049486.jpg.webp)