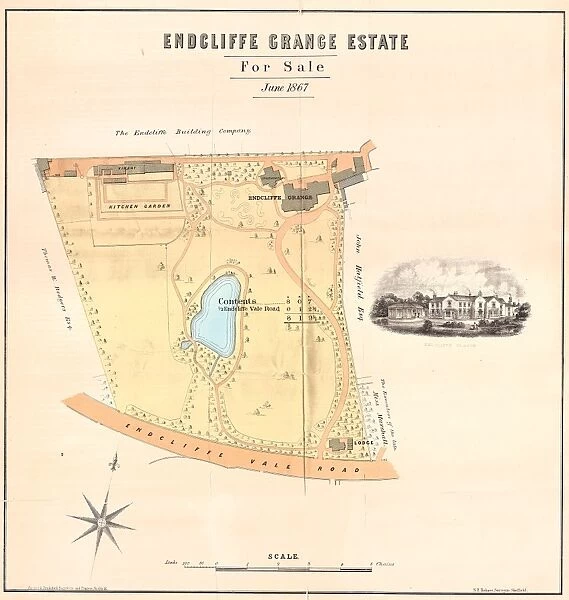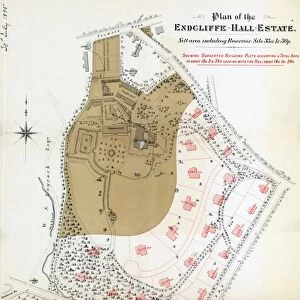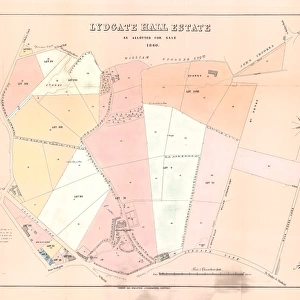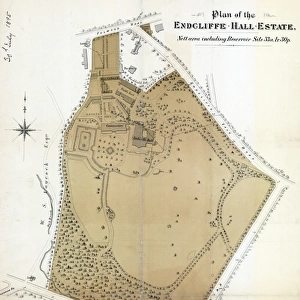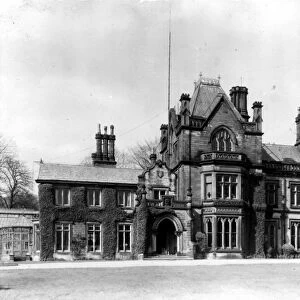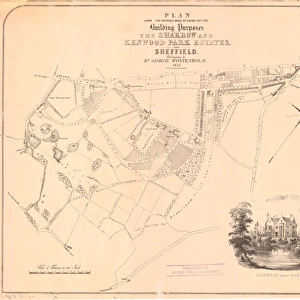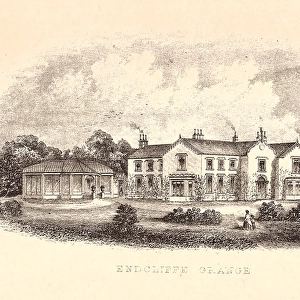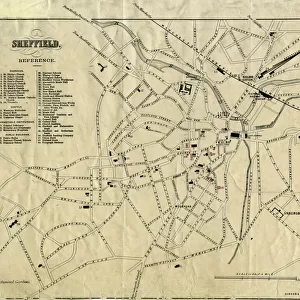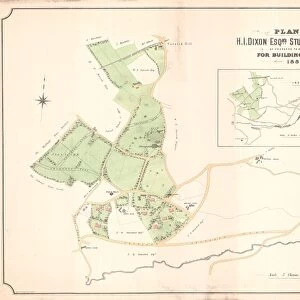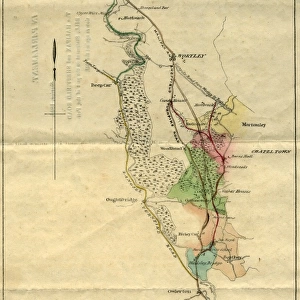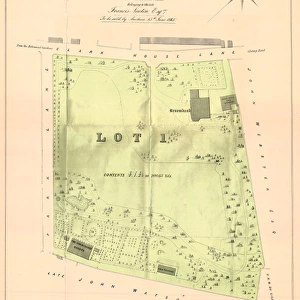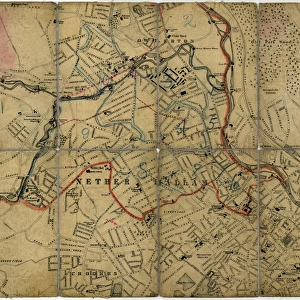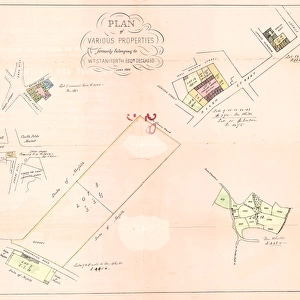Home > Maps and Charts > Related Images
Sale plan for the Endcliffe Grange Estate, Endcliffe Vale Road, 1867
![]()

Wall Art and Photo Gifts from Sheffield City Archives
Sale plan for the Endcliffe Grange Estate, Endcliffe Vale Road, 1867
Original at Sheffield Local Studies Library: Sale Plans 18 Jun 1867
Sheffield City Archives and Local Studies Library has an unrivalled collection of images of Sheffield, England
Media ID 14051657
© Sheffield City Council
Catalogue Endcliffe Format Maps Plans Road Sale Vale Grange
FEATURES IN THESE COLLECTIONS
> Maps and Charts
> Related Images
> Sheffield City Archives
> Maps and Plans
EDITORS COMMENTS
This print showcases the sale plan for the historic Endcliffe Grange Estate, located on Endcliffe Vale Road in Sheffield. Dating back to 1867, this remarkable piece of history is preserved at the Sheffield Local Studies Library and offers a glimpse into the past. The intricate details captured within this image provide an invaluable resource for those interested in exploring the development and evolution of this esteemed estate. The Sale Plan itself serves as a visual representation of how the land was divided and allocated during that time period. With its neatly drawn maps and meticulous format, it presents a comprehensive overview of the estate's layout, highlighting various plots available for purchase. This fascinating document not only sheds light on property boundaries but also provides insights into urban planning practices prevalent during Victorian times. Endcliffe Grange Estate holds immense historical significance within Sheffield's heritage landscape. It has witnessed countless transformations over centuries, reflecting both societal changes and architectural advancements. As we delve into this photograph, we are transported back to a bygone era when grand estates like these were highly sought after. While we admire this print from Sheffield City Archives, it is important to note that any commercial use is excluded from discussion here. Instead, let us appreciate how such archival treasures contribute to our understanding of local history and enable us to connect with our roots on a deeper level.
MADE IN THE USA
Safe Shipping with 30 Day Money Back Guarantee
FREE PERSONALISATION*
We are proud to offer a range of customisation features including Personalised Captions, Color Filters and Picture Zoom Tools
SECURE PAYMENTS
We happily accept a wide range of payment options so you can pay for the things you need in the way that is most convenient for you
* Options may vary by product and licensing agreement. Zoomed Pictures can be adjusted in the Cart.

