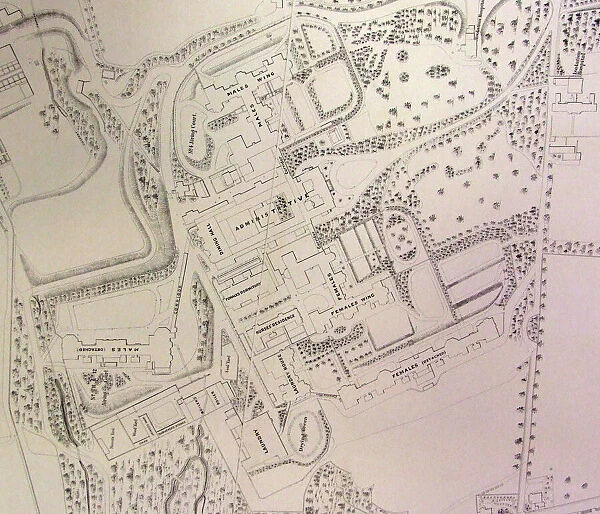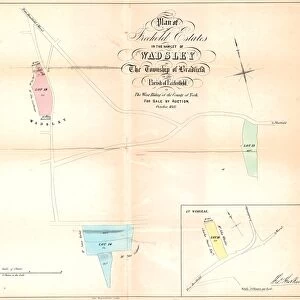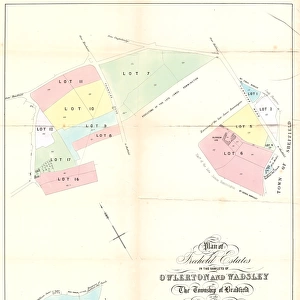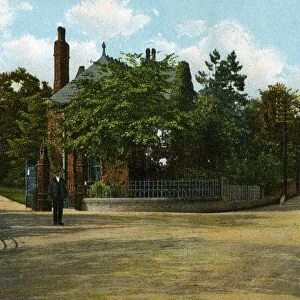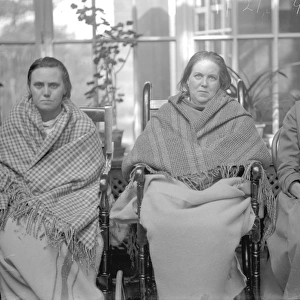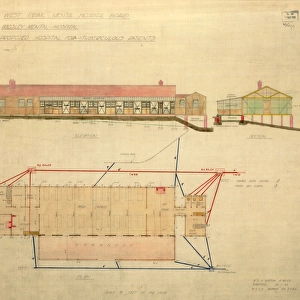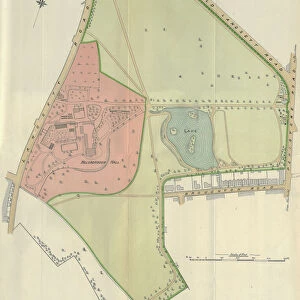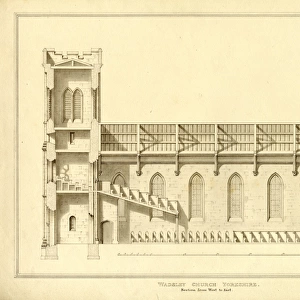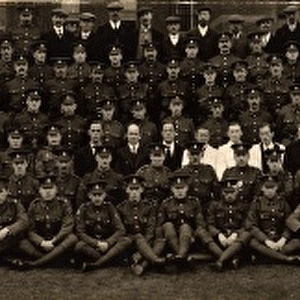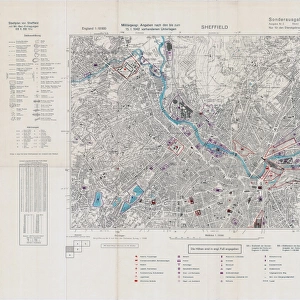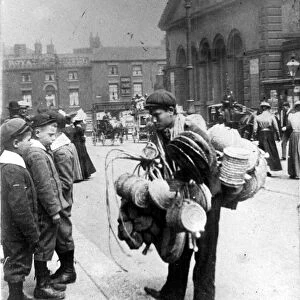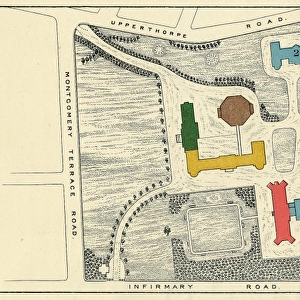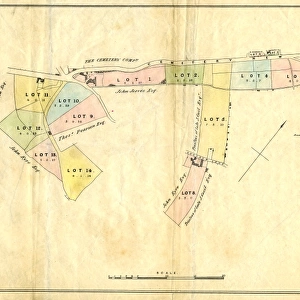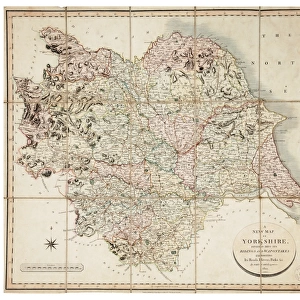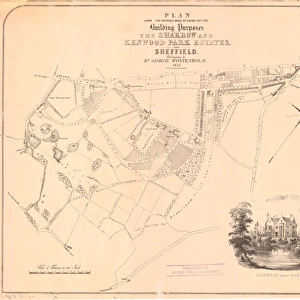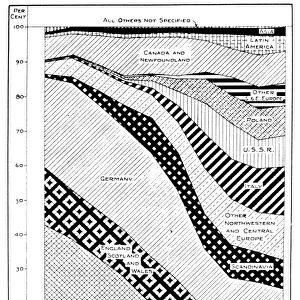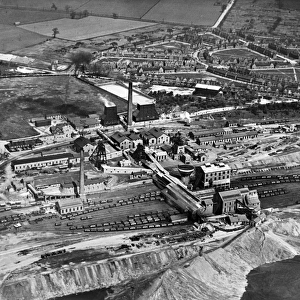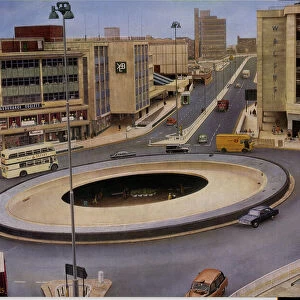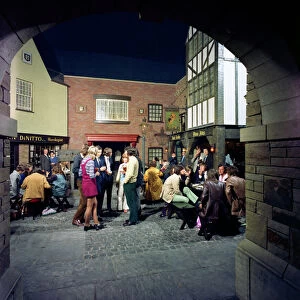Home > Europe > United Kingdom > England > Yorkshire > Well
South Yorkshire Asylum - also referred to as Wadsley Asylum later Middlewood Hospital - plan of estate
![]()

Wall Art and Photo Gifts from Sheffield City Archives
South Yorkshire Asylum - also referred to as Wadsley Asylum later Middlewood Hospital - plan of estate
Shows hospital buildings, including female and male wings, administrative block, nurses residence, laundry house and dining hall, as well as Airing courts, Drying Green, boiler buildings, wood and masons yards, farmery, kitchen gardens, isolation hospitals (2), church, nursery, gardeners lodge and entrance lodge.The extent of the estate shown is bounded by irrigation land and the River Don to the north north east, Worrall Lane to the west south west, land belonging to Elijah Eaton and Mr. Newton to the north, and land belonging to Messrs. Brooke and Sons, the Trustees of George Miller, and Mr. Fowler to the south.Whilst the date of the plan is unclear, the layout of the buildings shown correspond to a period covering approximately 1889-1901. The name West Riding Asylum was used between 1889 and 1929, and it is known that a second dining hall for women, adjacent to the female detached block, was built in 1901. This hall is not shown on the plan.Printed by Pawson and Brailsford, Sheffield. Scale: 1 inch : 22 yards. Four sections pasted together.Original at Sheffield City Archives X71/2/1
Sheffield City Archives and Local Studies Library has an unrivalled collection of images of Sheffield, England
Media ID 14045662
© Sheffield City Council
Hospital Hospitals Maps South Yorkshire Asylum Middlewood
FEATURES IN THESE COLLECTIONS
> Animals
> Insects
> Hemiptera
> Green Scale
> Animals
> Insects
> Hemiptera
> Hall Scale
> Europe
> United Kingdom
> England
> South Yorkshire
> Sheffield
> Europe
> United Kingdom
> England
> Yorkshire
> Sheffield
> Europe
> United Kingdom
> England
> Yorkshire
> Well
> Maps and Charts
> Related Images
> Religious Art
> Religious Architecture
> Churches and Cathedrals
> Sheffield City Archives
> Maps and Plans
EDITORS COMMENTS
This print showcases the detailed plan of the South Yorkshire Asylum, also known as Wadsley Asylum and later Middlewood Hospital. The extensive estate depicted in the image includes various hospital buildings such as male and female wings, an administrative block, nurses' residence, laundry house, and dining hall. Additionally, it highlights other essential facilities like Airing courts, Drying Green, boiler buildings, wood and masons yards, farmery, kitchen gardens, isolation hospitals (2), church nursery gardeners lodge and entrance lodge. Although the exact date of this plan remains uncertain, its layout corresponds to a period spanning from approximately 1889 to 1901. During this time frame, the institution was referred to as West Riding Asylum until 1929. Notably absent from the plan is a second dining hall for women that was constructed in 1901 adjacent to the female detached block. Printed by Pawson and Brailsford of Sheffield with a scale of 1 inch : 22 yards; this four-section pasted together print provides valuable insight into the historical development of this asylum complex. Preserved at Sheffield City Archives under reference X71/2/1), this remarkable piece offers researchers and history enthusiasts an opportunity to explore the evolution of mental healthcare facilities in South Yorkshire during that era.
MADE IN THE USA
Safe Shipping with 30 Day Money Back Guarantee
FREE PERSONALISATION*
We are proud to offer a range of customisation features including Personalised Captions, Color Filters and Picture Zoom Tools
SECURE PAYMENTS
We happily accept a wide range of payment options so you can pay for the things you need in the way that is most convenient for you
* Options may vary by product and licensing agreement. Zoomed Pictures can be adjusted in the Cart.

