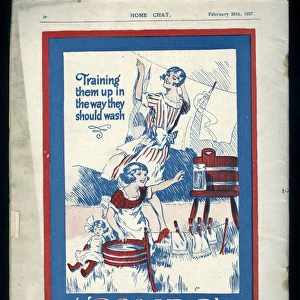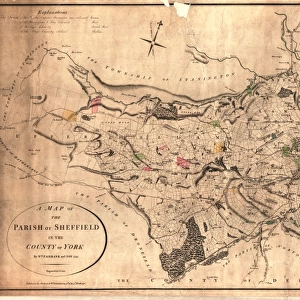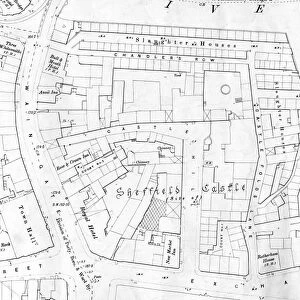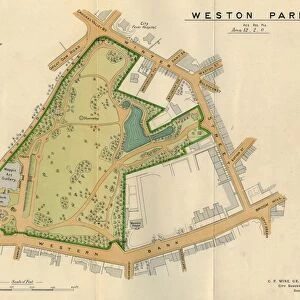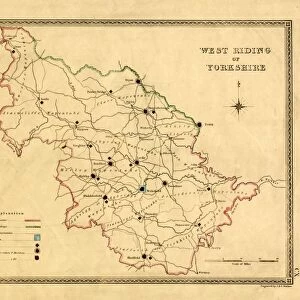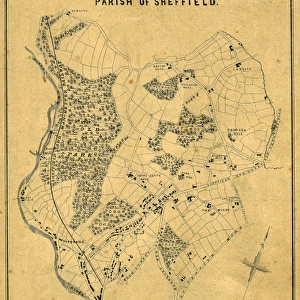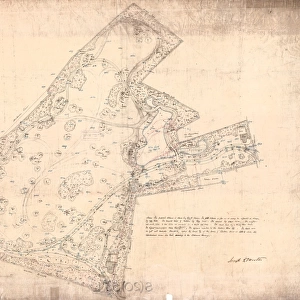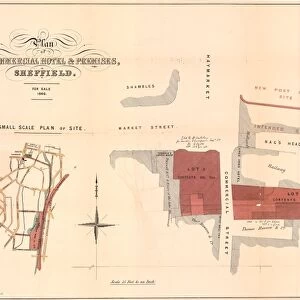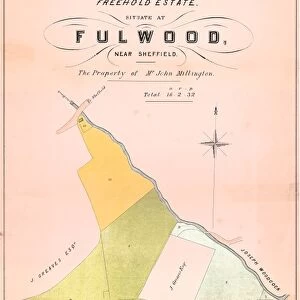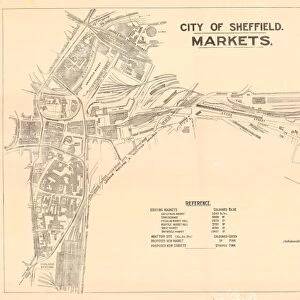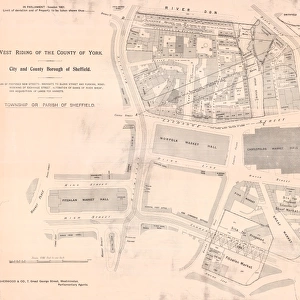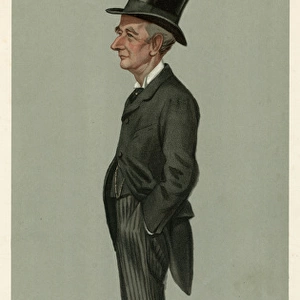Home > Europe > United Kingdom > England > Norfolk > Related Images
Plan of The Farm, Granville Road, residence of the Duke of Norfolk, 1868
![]()

Wall Art and Photo Gifts from Sheffield City Archives
Plan of The Farm, Granville Road, residence of the Duke of Norfolk, 1868
Surveyor: Robert Marnock.Scale: approx 45 feet : 1 inch.Coloured ground plan of the grounds, with no details given for the house; no measurements; with a tracing showing alterations.See also arc02032.Original at Sheffield Archives ACM/MAPS/EBu/276/1-2 (oversize)
Sheffield City Archives and Local Studies Library has an unrivalled collection of images of Sheffield, England
Media ID 14049637
© Sheffield City Council
Centre City Farm Gardens Maps Plans Road Granville
FEATURES IN THESE COLLECTIONS
> Europe
> United Kingdom
> England
> Norfolk
> Related Images
> Maps and Charts
> Related Images
EDITORS COMMENTS
This print showcases the "Plan of The Farm, Granville Road" which was once the esteemed residence of the Duke of Norfolk in 1868. Crafted by talented surveyor Robert Marnock, this intricately detailed ground plan provides a colored depiction of the sprawling grounds surrounding the grand house. While no measurements or details are provided for the house itself, a tracing on the print reveals intriguing alterations made to this magnificent estate over time. The image offers a fascinating glimpse into Sheffield's rich history and architectural heritage. It serves as a testament to both the opulence and meticulous planning that went into creating such an impressive property during that era. As you explore this visual treasure, your imagination is transported back in time to when these gardens flourished with vibrant blooms and lush greenery. Preserved at Sheffield Archives ACM/MAPS/EBu/276/1-2 (oversize), this original piece holds immense historical significance for those interested in maps, city development, and urban planning. Its presence within Sheffield City Archives ensures its preservation for future generations to appreciate and study
MADE IN THE USA
Safe Shipping with 30 Day Money Back Guarantee
FREE PERSONALISATION*
We are proud to offer a range of customisation features including Personalised Captions, Color Filters and Picture Zoom Tools
SECURE PAYMENTS
We happily accept a wide range of payment options so you can pay for the things you need in the way that is most convenient for you
* Options may vary by product and licensing agreement. Zoomed Pictures can be adjusted in the Cart.


