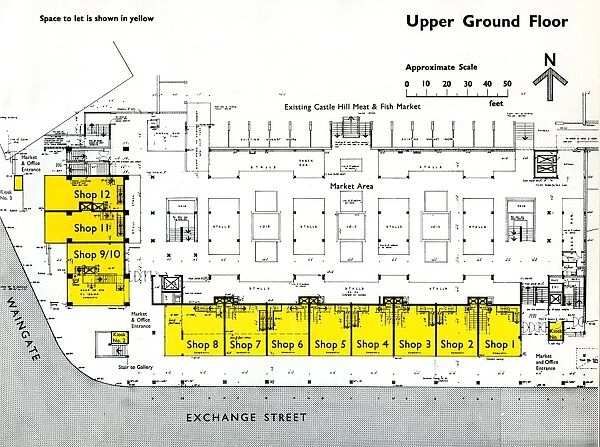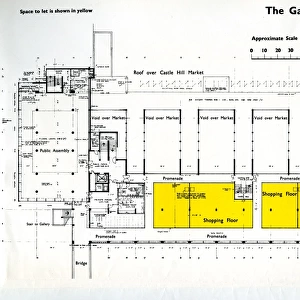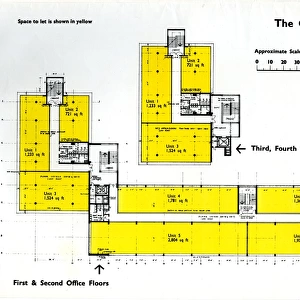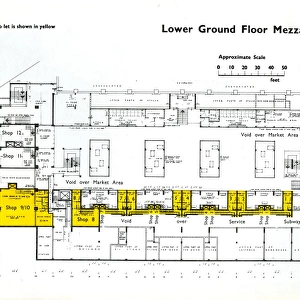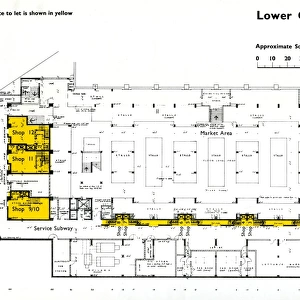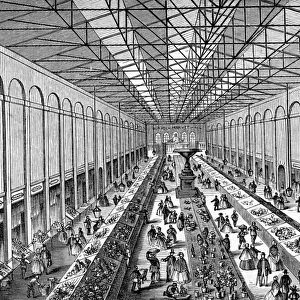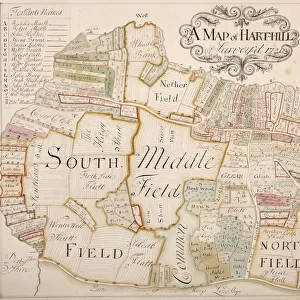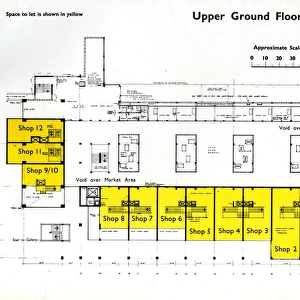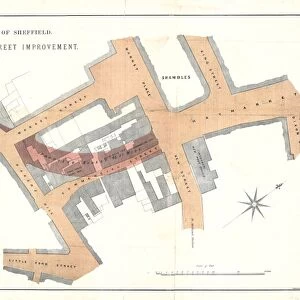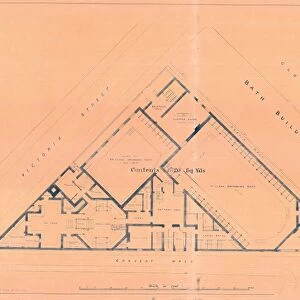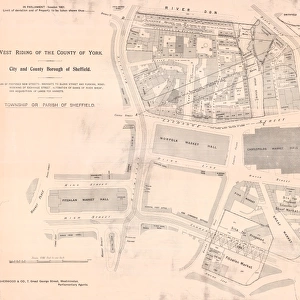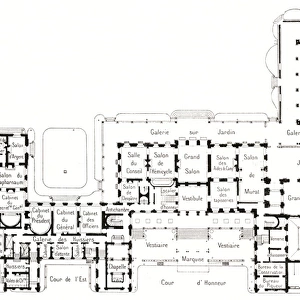Home > Maps and Charts > Related Images
Upper ground floor plan of new Castle Market, Haymarket / Waingate, 1958
![]()

Wall Art and Photo Gifts from Sheffield City Archives
Upper ground floor plan of new Castle Market, Haymarket / Waingate, 1958
Image from New Market Building, Sheffield Markets Committee, 1958 (Sheffield Local Studies Library: 352.9 SSTF)
Sheffield City Archives and Local Studies Library has an unrivalled collection of images of Sheffield, England
Media ID 14088694
© Sheffield City Council
Castle Centre City Floor Haymarket Market Markets Plans Waingate
FEATURES IN THESE COLLECTIONS
> Maps and Charts
> Related Images
> Sheffield City Archives
> Maps and Plans
EDITORS COMMENTS
This print takes us back to the year 1958, unveiling the upper ground floor plan of the newly constructed Castle Market in Sheffield. The image showcases an architectural masterpiece that stood proudly at the intersection of Haymarket and Waingate, forming a vital part of the city's bustling center. The intricate details captured in this snapshot offer a glimpse into the grandeur and functionality of this iconic market space. Designed by the esteemed Sheffield Markets Committee, every inch of this floor plan was meticulously crafted to accommodate a vibrant array of stalls and shops. As we explore this visual treasure from Sheffield City Archives, our eyes are drawn to the clever layout that maximizes both efficiency and customer experience. From fresh produce stands to specialty boutiques, each section is thoughtfully organized for easy navigation. Although we cannot witness its commercial use within these walls, it is not hard to imagine how lively and animated Castle Market must have been during its heyday. This photograph serves as a testament to an era when markets were more than just places for transactions; they were vibrant social hubs where locals gathered to exchange stories, forge connections, and savor life's simple pleasures. Intriguingly preserved through time in this image from 1958, Castle Market continues to evoke nostalgia for those who remember its glory days while offering younger generations a glimpse into Sheffield's rich history as a thriving marketplace at its heart.
MADE IN THE USA
Safe Shipping with 30 Day Money Back Guarantee
FREE PERSONALISATION*
We are proud to offer a range of customisation features including Personalised Captions, Color Filters and Picture Zoom Tools
SECURE PAYMENTS
We happily accept a wide range of payment options so you can pay for the things you need in the way that is most convenient for you
* Options may vary by product and licensing agreement. Zoomed Pictures can be adjusted in the Cart.

